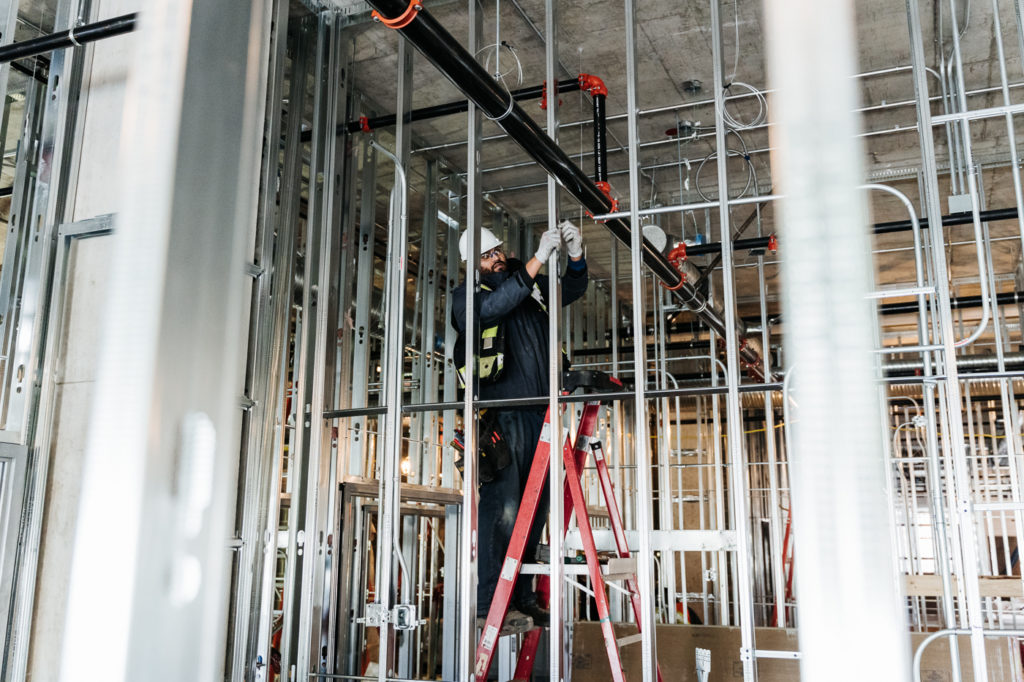Key Details
Location:
Abbotsford, BC
General Contractor:
PCL Constructors Westcoast Inc.
Date Project Finished:
2009
Services Provided:
Electrical Design-Build,
Installation

Project Overview
Located on the campus of the University College of the Fraser Valley, the Abbotsford Entertainment and Sports Centre serves as a major entertainment venue for the Fraser Valley region, with 7,000-fixed seats (including 300 club seats), 20 private suites, 15 semi-private boxes, a VIP lounge, and a regulation NHL-size rink surface. Designed with flexibility in mind, the building can accommodate a wide variety of entertainment and sports events. It also features a large kitchen and commissary that services the suites level, as well as six concessions.
Project Details
The building’s electrical systems are distinct to meet the diverse requirements of the facility. All access points are optimized for ease of service and maintenance, with constant accessibility to entertainment lighting and rigging for speakers, draping and specialty lighting. The arena bowl is served by an array of systems for excellent ventilation, smoke and gas, and humidity control, with unique and independent controls for the arena bowl as opposed to the back-of-house offices, administration, and concession and public concourse areas.
Latest Projects
See Project
Valleyview Treatment Centre Design-Build
See Project
Royal Columbian Hospital Redevelopment Project P1, Design-Build
Done Right, Down To The Smallest Detail
Read more about some of the electrical construction installation projects we've completed
See ProjectsBuilt With Integrity
Since 1987
Get In Touch Since 1987